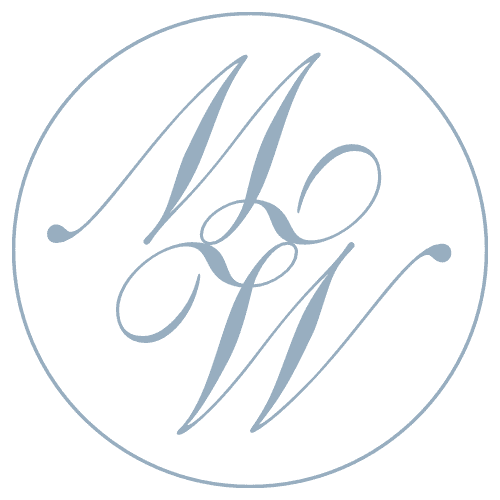When building a forever home, most go for a classic house plan that will stand the test of time (and trends). If you are wanting to forgo current popular styles for a home that will still make your heart flutter when pulling in the drive years to come, look no further than these English Cottage house plans.
The English Cottage style combines just the right amount of stateliness and coziness. These house plans definitely feel homier than modern architecture, and will never look dated. Choosing stone and brick for the exterior is a must, and you can add splashes of color with earthy-toned painted doors, shutters, and siding.
Want to bring the English Countryside to your lot or piece of land? Let’s jump into the best English Cottage house plans I’ve curated for you.

The Best English Cottage House Plans
Here are 11 amazing English Cottage Style house plans that you can purchase, all at 2000 square feet and up. The below images do not belong to me, all have been credited. Click the house plan title to go to the website.
Dreamy European Modern Cottage by Architectural Designs

This home immediately catches the eye with the beautiful second story dormer windows, unique metal roof detail, and cedar shingles. A large family can live in paradise with this luxurious house plan. Not only is there a pretty covered porch by the entrance of the house, there is an outdoor shower space that connects to the master bathroom, as well as a courtyard outside of the kitchen. Can you imagine sipping on your morning coffee out there? This home is absolutely breathtaking.
- Total Heated Area:4,065 sq. ft.
- 1st Floor:3,024 sq. ft.
- 2nd Floor:1,041 sq. ft.
- Porch, Rear:480 sq. ft.
- Porch, Front:213 sq. ft.
- Bonus:450 sq. ft.
European Cottage by America’s Best House Plans

How dreamy is this house plan? To get more of an English Cottage vibe, add stone details to the exterior. The porte cochere elevates the curb appeal as well! There is plenty of room for everyone in this 3,121 square foot house – from a computer center, bonus room, study, and outdoor living space.
- Total Heated Area:3,121 sq. ft.
- 1st Floor:2,172 sq. ft.
- 2nd Floor:949 sq. ft.
European Cottage by Architectural Designs

This option would work well for a narrow lot as the width is around 45′. It has that storybook cottage look to it!
- Total Heated Area:2,513 sq. ft.
- 1st Floor:1,930 sq. ft.
- 2nd Floor:583 sq. ft.
- Porch, Combined:182 sq. ft.
Cottage House Plan by Houseplans.net

The stone textures by the entrance and on the window really give that special English cottage vibe. Lighten things up by choosing a different exterior color on the siding, or replace it with a brick painted grey or white! This house plan boasts of a large covered patio in the backyard, with a cozy fireplace connected. Bask in the sunroom which is a unique and fun feature of this house plan!
- Total Heated Area:2,643 sq. ft.
- 1st Floor:2,643 sq. ft.
- Garage:610 sq. ft.
White Modern Cottage by America’s Best Houseplans
This cozy home has lovely curb appeal, and boasts an awesome covered porch connected to the master bedroom. How fun would it be to enjoy a summer’s evening out there before bedtime?
- Total Heated Area:2,369 sq. ft.
- 1st Floor:1,776 sq. ft.
- 2nd Floor:593 sq. ft.
Stone Accent Cottage by America’s Best House Plans

This classic-looking build gives you everything you need for 1,984 square feet! There is also the option for a basement which can add on more rooms and storage if you’d like.
- Total Heated Area:1,984 sq. ft.
- 1st Floor:1,984 sq. ft.
Modern Transitional by Houseplans.net

The stately chimneys and stone accents really make this home pop.
- Total Heated Area:2,703 sq. ft.
- 1st Floor:2,703 sq. ft.
Cottage Country Plan from Architectural Designs

- Total Heated Area:1,906 sq. ft.
- 1st Floor:1,906 sq. ft.
Modern European Plan

- Total Heated Area:2,382 sq. ft.
- 1st Floor:2,383 sq. ft.
Massive Two Story European Plan

- Total Heated Area:4,962 sq. ft.
- 1st Floor:2,862 sq. ft.
- 2nd Floor:2,100 sq. ft.
Gorgeous Front Porch Cottage Plan

- Total Heated Area:2,577 sq. ft.
- 1st Floor:2,211 sq. ft.
- 2nd Floor:366 sq. ft.
So, which gorgeous English Cottage inspired house plan are you going to pick?
Want more house plan inspiration? Check out these blog posts:
Best, Mia



